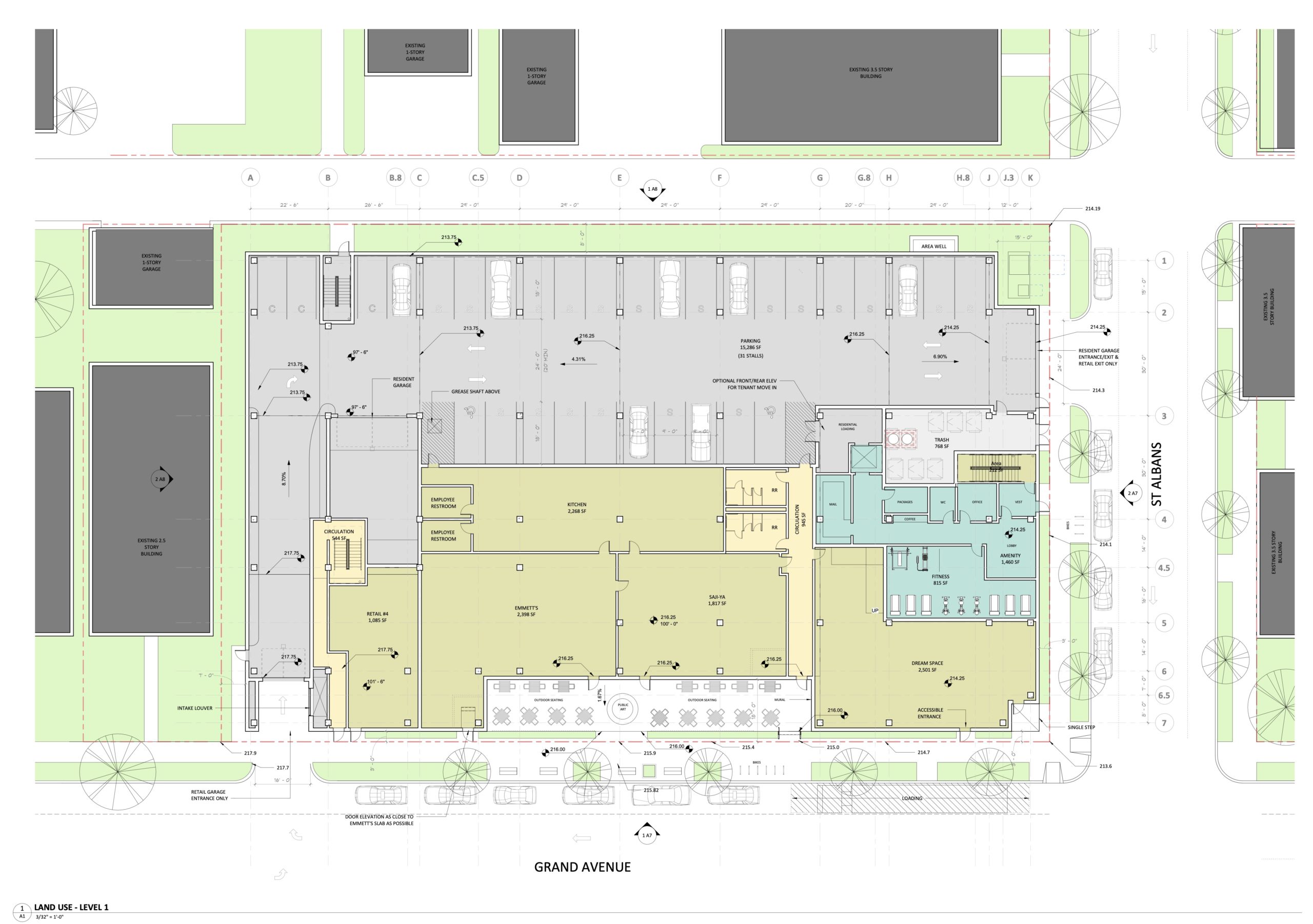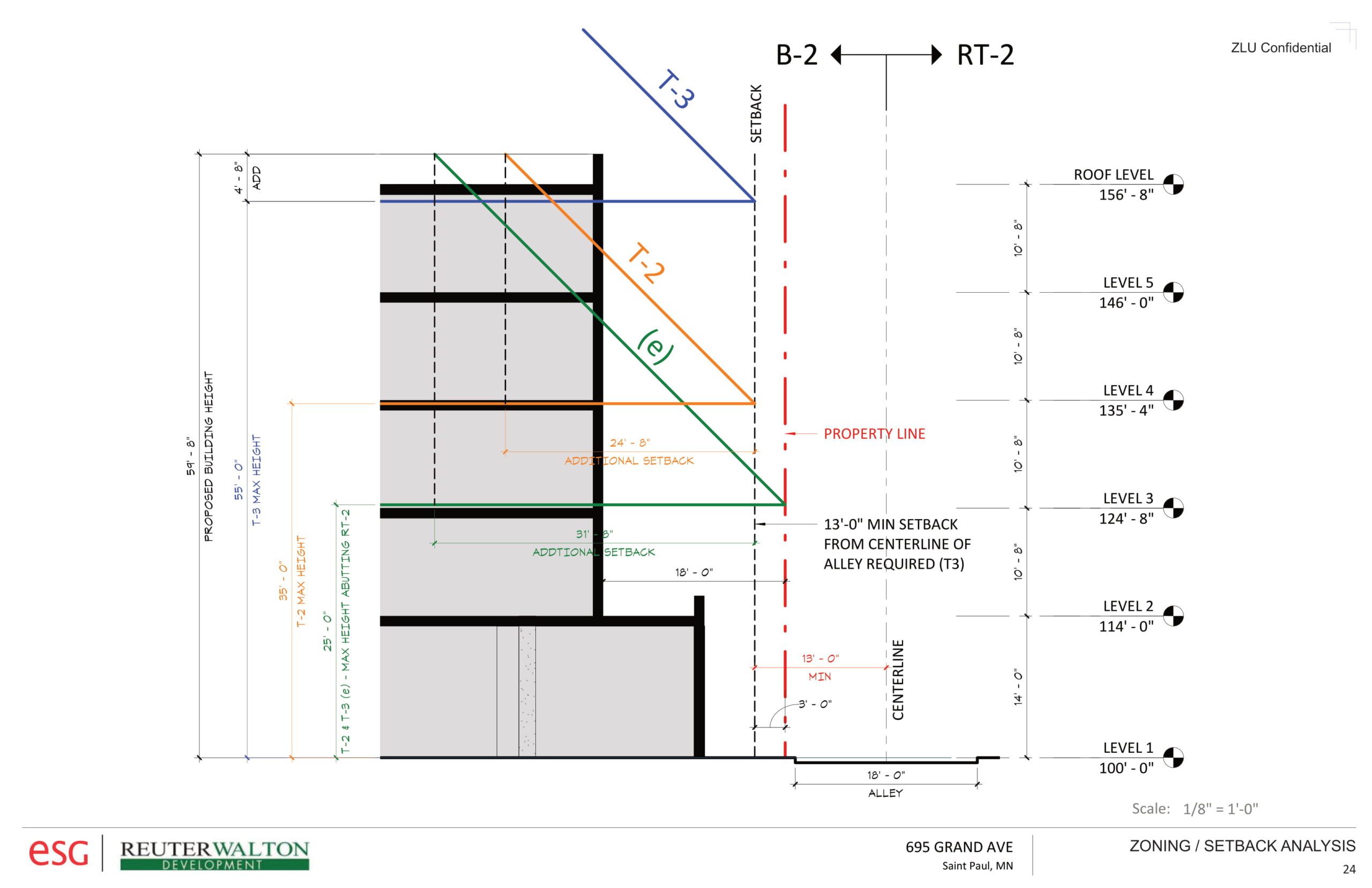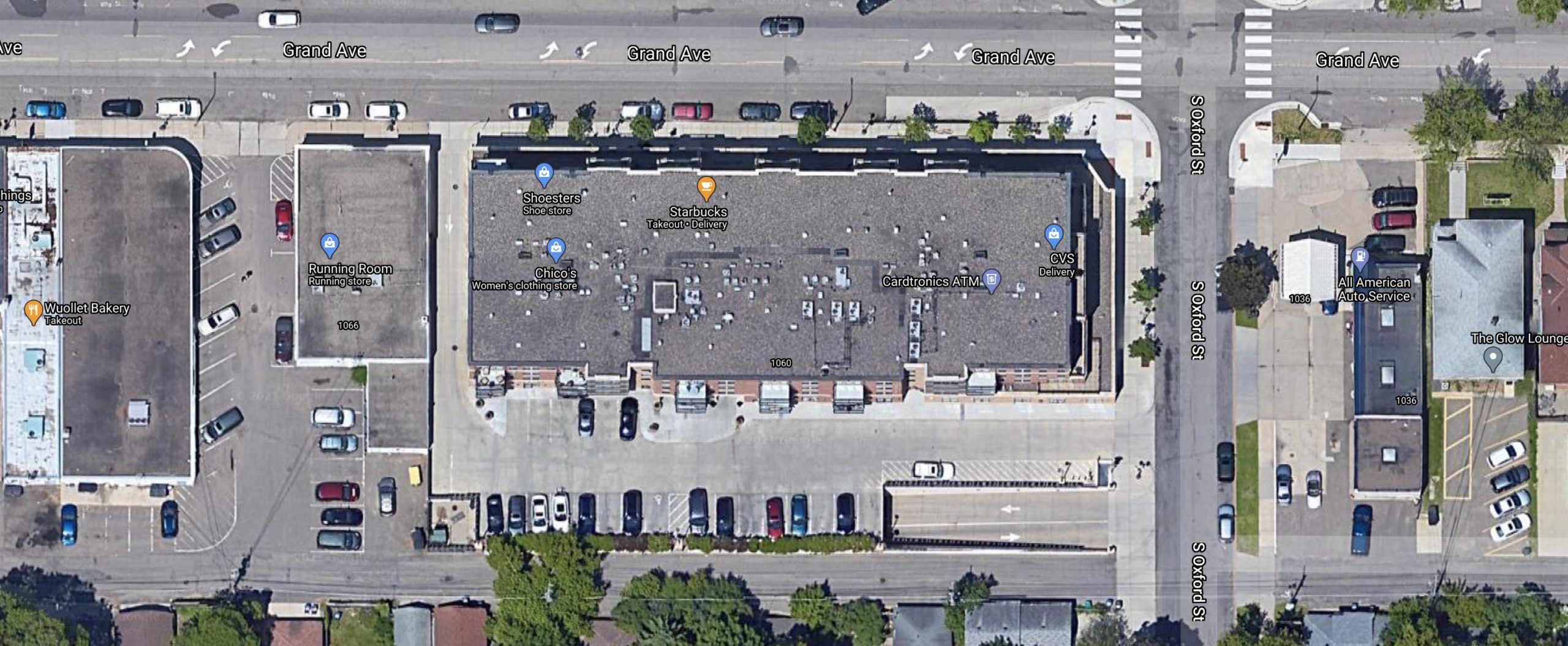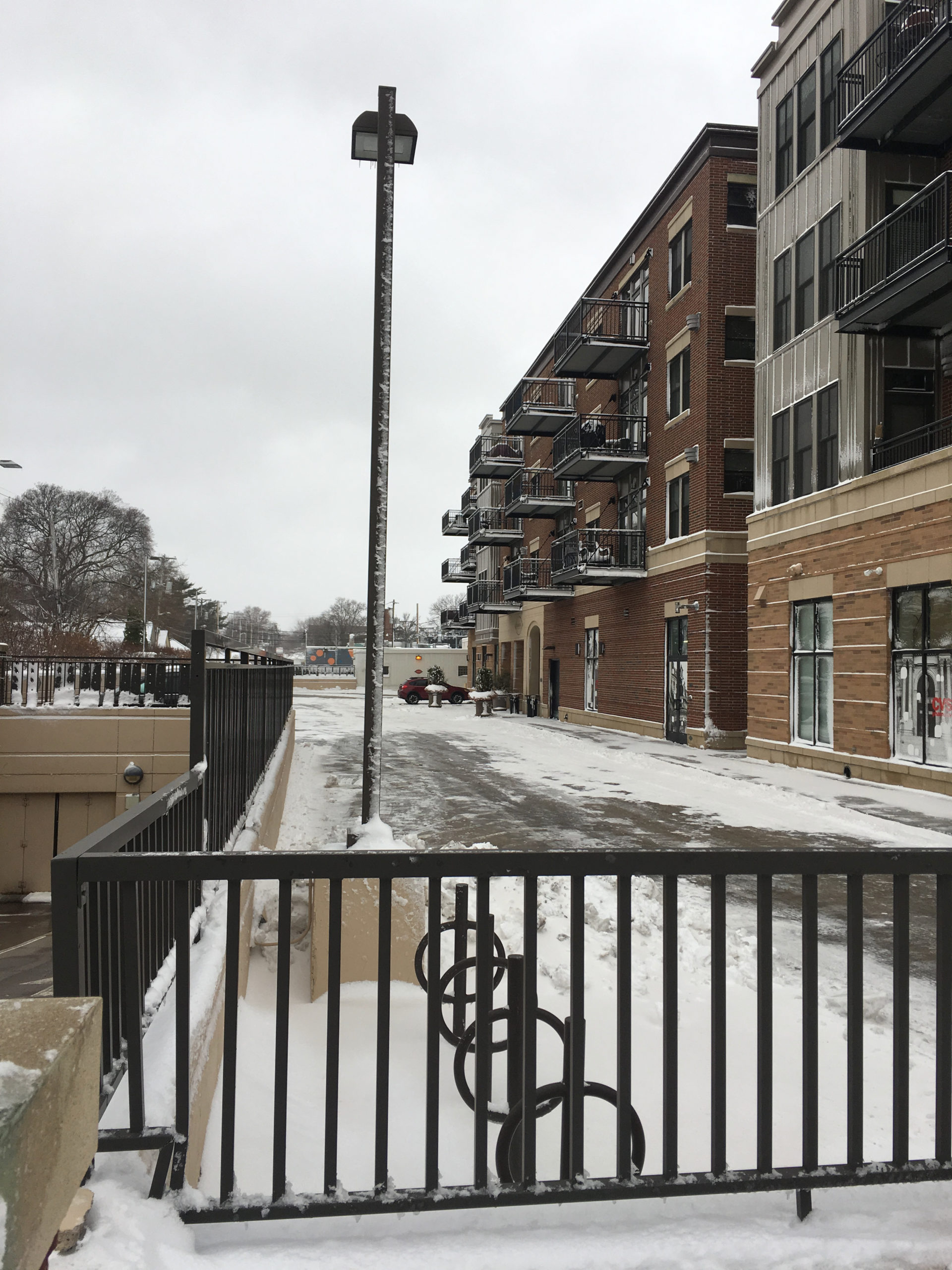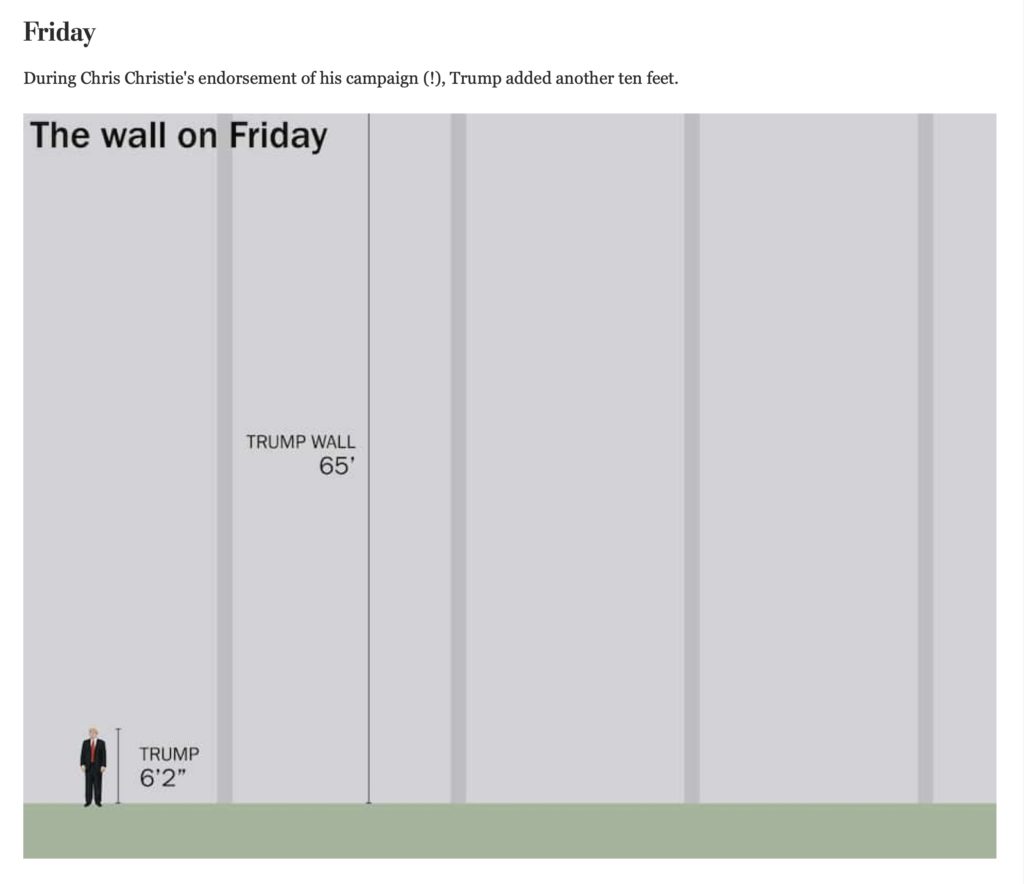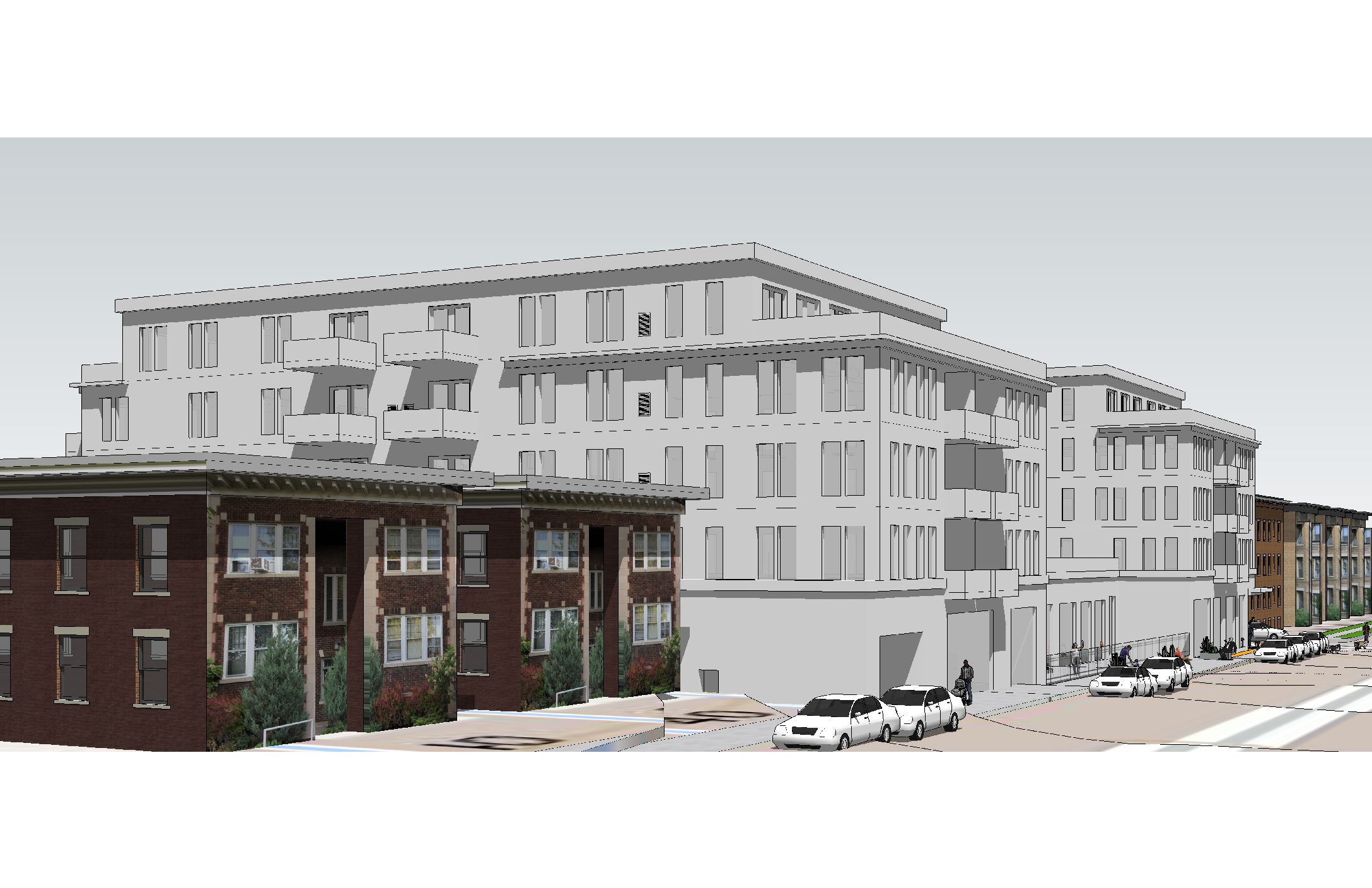Dixies Development: Too Wide, Too Deep, Too Tall, Too Much
Axonometric Architectural rendering drawn to scale in professional CAD software to illustrate height and bulk to scale with neighboring multi-family structures. Dixies Development footprint and heights from 6/3/21 drawings provided by ESG and RW in March to the Summit Hill Association. Neighboring structures were field-measured
Current Zoning
The property at 695 Grand Avenue is currently zoned “B2” commercial, which allows a mixed-use building of three stories. Without rezoning, developers could build a three-story structure for three or four retail spaces and two levels of new housing that would be compatible with the scale of the historic multifamily that surrounds it on all sides.
The developer is seeking to change all the rules in order to exceed all the existing limits, in every direction.
Right: A recently constructed 3-story "Middle scale" building at Selby & Victoria, complete with brick, public art, and design features of "facade articulation" and "residential transitions."
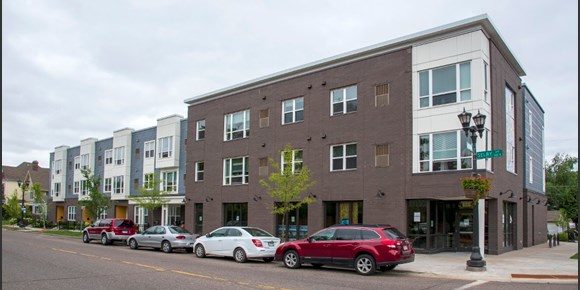
Lot Coverage
The parking lot and former grocery store (now three restaurants) at 695 Grand sit on a land parcel of six typical 40 x 150 city lots, for a total area of 36,000 SF (240 x 150). The proposed building footprint is 230 feet wide by 140, with a few minor indents. On the second level, and a giant bowl of private space sits above Grand Avenue. Meanwhile 60+ ft walls tower along the property lines, directing the longest shadows onto adjacent residential property. Where abutting residential properties, the design features three extremely long uninterrupted expanses of wall: 124 feet (west, abutting a 2-story apartment building), 123.5 feet (east, abutting a residential side street with only a 3 foot setback, and most oppressive, 218 feet (north, abutting the residential alley). Lot coverage is >87%
The developer is seeking to up-zone and spot-zone out of the Overlay in order to exceed the existing limits of 75,000 SF total building size (all floors) and the Floor Area Ratio (FAR) of 2.0. The developer has proposed 130,000 SF building with an FAR of 3.25
Left: Developer floor plan near total lot coverage
No Shadow Setbacks
The Dixies development shows a complete disregard for zoning setbacks and height limits. The height limit for the lot is 36 feet, which is completely left off the following developer diagram completely. (It is close to the yellow horizontal line labeled as T-2.) The lines that are shown. The green diagonal line labelled “(e”) is a required shadow “step back” limit that help mitigate negative affects on neighbors. This, too, is completely disregarded.
The developer is seeking to ignore design standards, (as well as up-zone and spot-zone out of the Overlay) in order to ignore the shadow setbacks intended to protect neighboring properties from negative affects.
Below: Developer elevation showing 232 imposing width of development. Along the north residential alley, it is a solid wall 232 x 60 tall
Extreme Height
The current height limit is 36 feet. The developer is seeking to change all the rules in order to exceed all the existing limits, especially height. The Dixies Development, at five-stories and 60 feet, proposes to more than double the height of its closest neighbor, a 2-story brick apartment providing affordably priced rental housing. The developer disregard for neighborhood context has been shown in their repeated misstatements of the heights of the neighboring residences, which are 2-story, 2.5 story and, across St Albans, 3-story. The 2-story building to the west at 707 Grand is just 25 feet in height and was shown as 37 feet and called a 3 story building. Porches and facade articulation have been ignored as well.
The developer is seeking to up-zone and spot-zone out of the Overlay in order to exceed the existing limits of 36 feet and 3-stories. The proposal is nearly double, with a proposed height of 60 feet.
Extreme Footprint
The current footprint limit is 25,000 SF, or 2/3 of the lot for a three-story building with equally sized floors of 24,000 SF (per FAR 2.0). FAR allows flexibility; on a 36,000 SF lot, the 25,000 would be allowed with two slightly smaller upper stories of 23,500 SF. The developer is seeking to change all the rules in order to exceed the footprint and FAR limits. The developer is proposing a footprint 125% of the allowed and a FAR 163% larger.
This allowed footprint would be very similar to the footprint of Oxford Hill, located at Oxford and Grand, but as a three-story building. Of note, the Oxford Hill project leaves a nearly 65+ foot buffer –what planners call “residential transitions”– at the rear of property, granting light and air as well as increased privacy to the residential neighbors across the alley. Note that Dixies is on the sunny side of the street, making shadows and residential setbacks even more critical than they are for the shade-side Oxford Hill location, which casts shadows across Grand Avenue rather than across a narrow alley onto neighbors.
Images of Oxford Hill at Grand and Oxford, showing smaller footprint, less lot coverage, and wide space to buffer the transition to residences to the south.
Images of Dixies on Grand development proposal, showing larger footprint, greater lot coverage, and almost zero buffer as transition to residences to the west, north and residential side street sidewalk to the east.
The proposed foot print leaves just 4,041 SF in narrow strip of land around the building, with two additional not-really-open spaces: 1,410 SF as a private patio (required to fenced off by city ordinance for alcohol service) and 160 notch for electrical equipment along St Albans and alley (required to fenced off by city ordinance). There is no landscaping, no yard, and no break from the 230 long that rises up 60+ feet with only minimal “stepbacks.”
We googled “60 foot tall wall” and the first image that came up was this:
aBetterWay-StP.com website 100% grass roots labor
