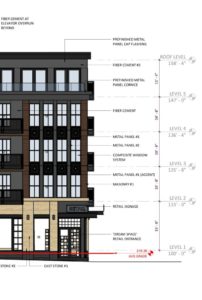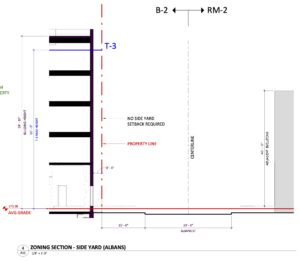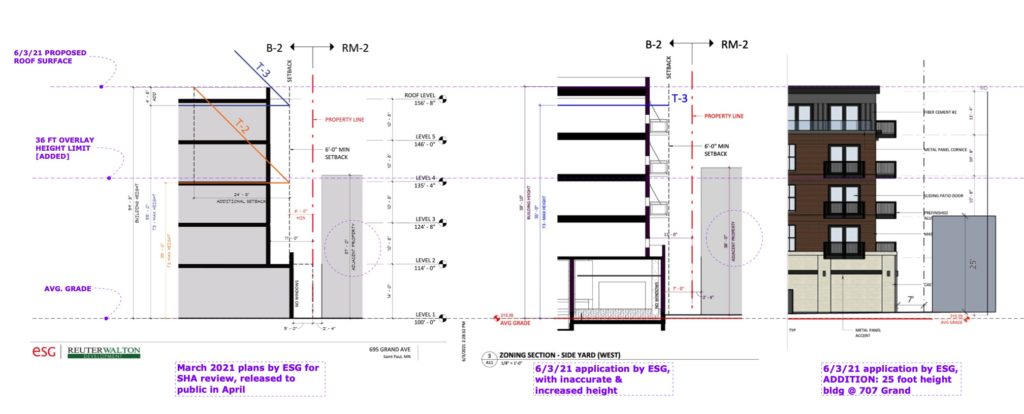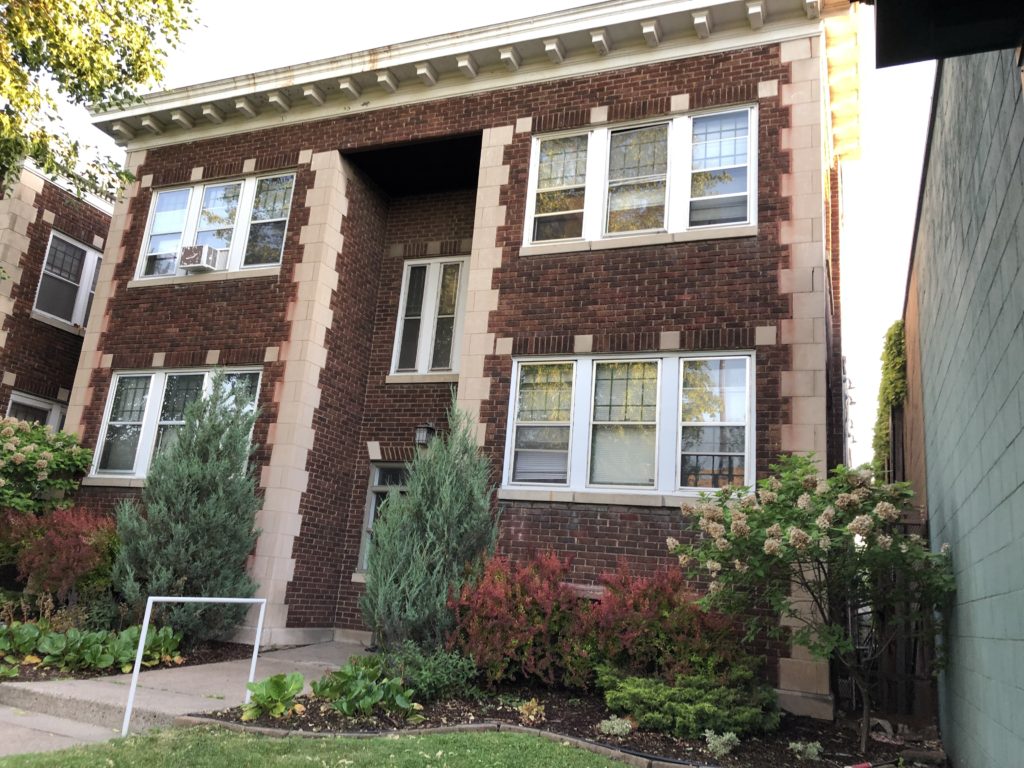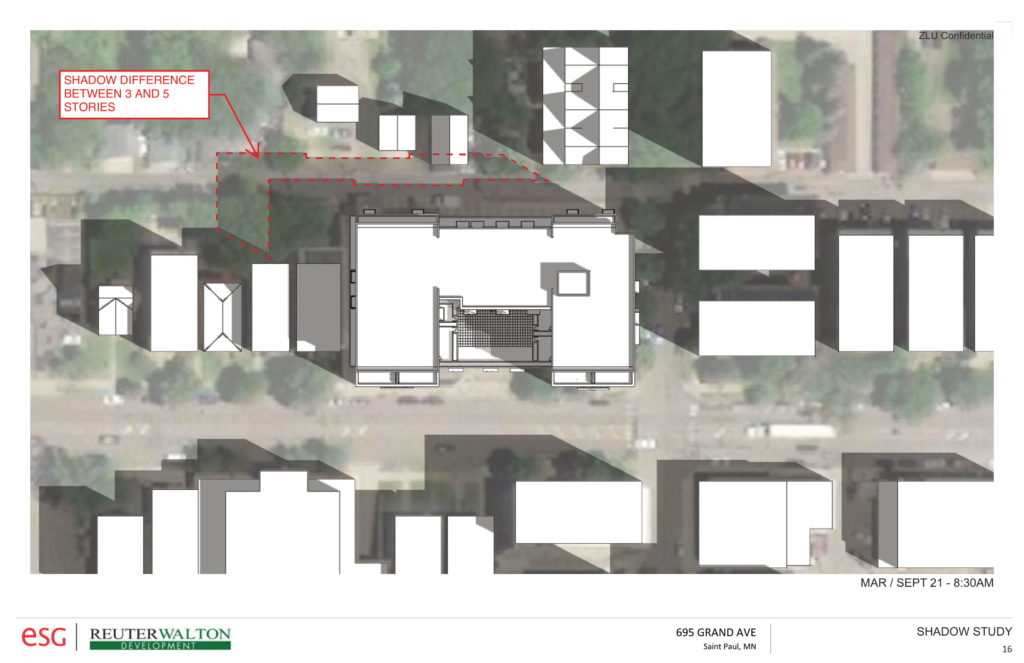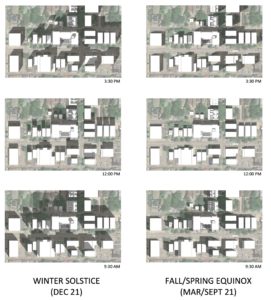“The building did not get shorter”
“This looks pretty much the same, only subtle articulations”
-Bob Loken, ESG Architects, at 6/8/21 SHA meeting describing changes to the design in response to neighborhood feedback
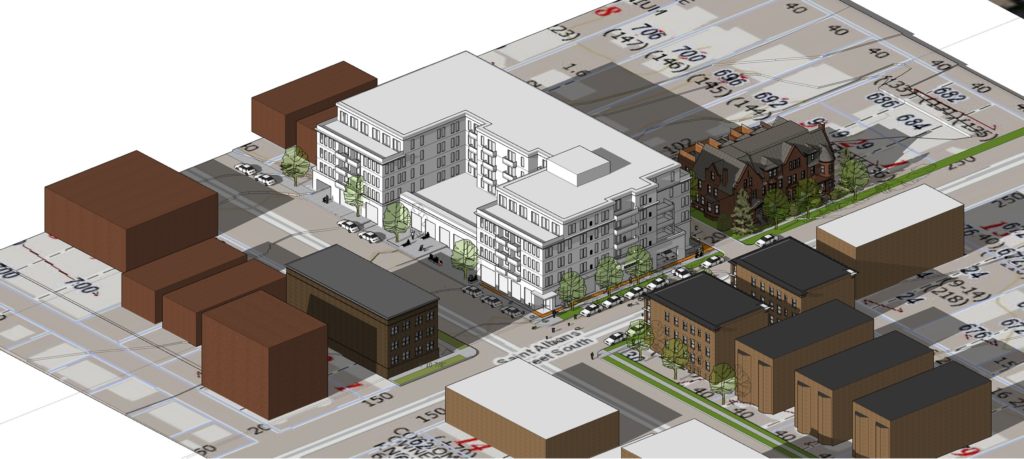
disingenuous response to neighborhood feedback
At the 6/8/21 community meeting, held via Zoom and hosted by Summit Hill Association, ESG architect Bob Loken said “ The building didn’t get shorter“ to describe that, in fact, the developer made the building 3-1/2 feet taller since the last iteration. They chose to increase the building height in the face of the overwhelming feedback from neighbors that the building is too tall and too massive. Note that the increase in height is driven by even taller ceiling heights on main floor and penthouse, as well as an insensitive response to the gradual slope of the site. The project has 9+ foot ceilings on all levels and 14 to 16 heights on the main floor. Do high ceiling heights “needed” to charge luxury rents justify a variance? Are 8-0 ceilings a hardship? This height increase is measured at the average grade for the site. Along St Albans, a residential side street with only 3 foot setback proposed, the building climbs to over 64 feet in height. Heights are measured to the roof surface, and do not include the parapet. After months of public feedback saying the building was too massive and too tall, the developer came back with a taller building and called it “not shorter.”
Images: (1) 6/3/21 Heights at corner of St Albans & Grand, showing 60 foot "zoning height" (measured at average grade of lot) and 64 foot effective height. Image by ESG. (2) March 2021 Height diagram at St Albans, showing shorter, originally proposed 56 foot height. Note that the increase in height is driven by even taller ceiling heights on main floor and penthouse, as well as an insensitive response to the gradual slope of the site. (3) Image of 25 foot tall, 2-story historic apartment building at 707 Grand
The simple phrase of “not shorter” shows the level of disregard that has been shown for the concerns of the neighbors. The repeated misrepresentation of the building sizes of the neighbors shows a disregard for neighborhood context and accuracy. Added on to this, the developer largely completed their plans before even getting a proper land survey of the site. As Mr. Loken reported on June 8th, the revised design looks “pretty much the same.” The increase in height is caused by not planning the building to the site, instead, they dropped a formulaic plan that has been used over and over in other locations onto a sloped site. When they discovered there was a slope, they simply jacked up the building.
misrepresentations
In a height study from March the developers showed a neighboring building that is two stories as being 37 feet high. Neighboring buildings that are 2 1/2 stories are labeled as 3 1/2 stories. This could be an error, right? Except these inaccuracies were pointed out by several neighbors, in correspondence and at the public meeting on April 22. In the revised height study submitted to the city June 3, none of these were corrected. In fact the 25 foot tall building that had been labeled as 37 feet got taller (“not shorter”) by a foot and it’s now 38 feet. The image below shows a comparison between the March height diagram (left), the June application diagram (center), and the proposed elevation with the the correctly-sized neighboring building added. The image on the right shows actual 25 foot height of the building at 707 Grand in comparison to the proposal. The height limit of the East Grand Avenue Overly has also been added, since it was left off every planning diagram produced by the developer.
Images: (1) March 2021 Height diagram at west property line (from alley looking south), showing 25 foot tall building as 37 feet (2) 6/3/21 Heights at west property line (from alley looking south), showing 38 foot inaccurate height of a 25 foot tall 2-story building Image by ESG. (3) 6/3/21 elevation by ESG at west property line (from alley looking south), showing accurate height of neighboring property.
Due to these errors of omission and inaccurate data, volunteer professional labor by neighbors has been undertaken. Neighbors used a surveying tools, a laser measure with height triangulation to capture the heights of neighboring buildings. The building at 707 Grand is 25 feet high. It is a two-story building. The height discrepancy should have been obvious to a design professional, who would know that 38 foot building is impossibly tall for two residential stories. That would have a ceiling heights greater than 15 feet.
missing shadow studies
At the last (date) meeting, members of the Summit Hill Association Zoning and Land Use committee asked for shadow studies showing the effects during the winter solstice. There was some frustration expressed by members of the committee that despite repeated requests for winter solstice shadow studies. They had not yet been produced. The committee specifically requested shadow studies showing the difference between zoning code compliant heights and setbacks, and the proposed structure.
In the March packet, 8:30 AM shadow on the Equinox, illustrates the difference in shadows between 5 and 3 stories. The equinoxes represent the midpoint of the year, and occur in both the Spring and the Fall. The difference between a current-code-compliant height and the proposed height is the difference betwen shadows remaining on the public alley, or impinging on the properties of neighboring residences. … [in process]
In the June Packet, with the taller height, the shadow studies presented by ESG are displayed all on one page. The difference between 3-stories and 6-stories is muddied and not discernible.
Using professional CAD software and the plans provided by the developer 6/3/21, and donated professional time, The following architectural renderings are to scale for all the neighboring buildings as well as the “not shorter” building. The views show heights accurately and comparatively. [in process]
