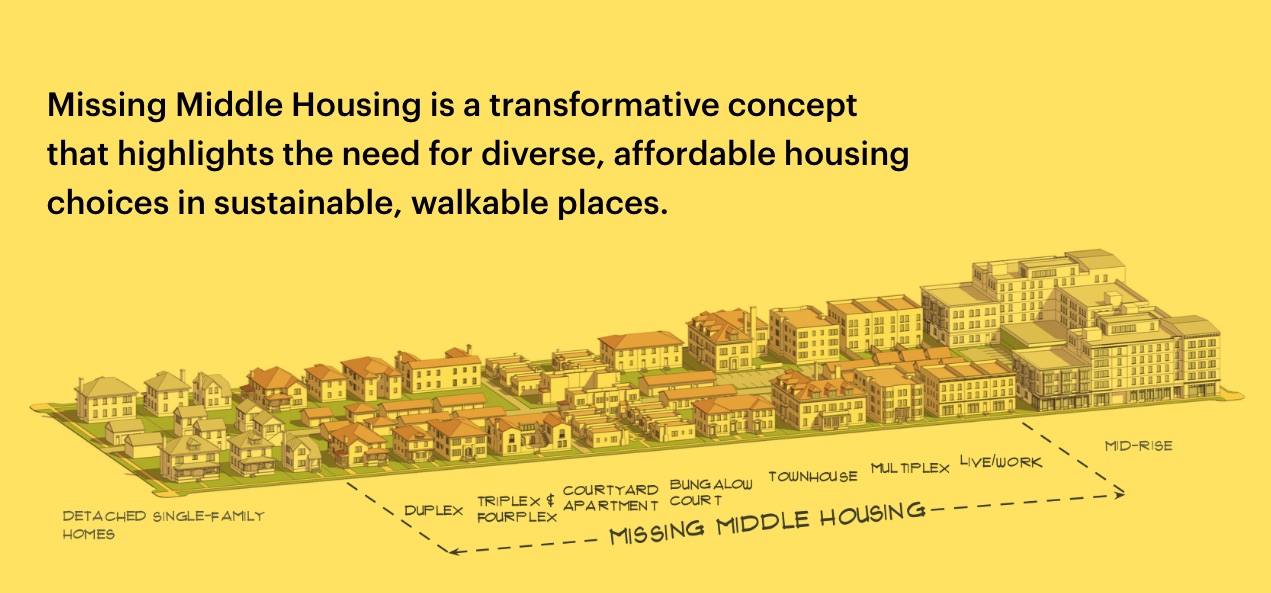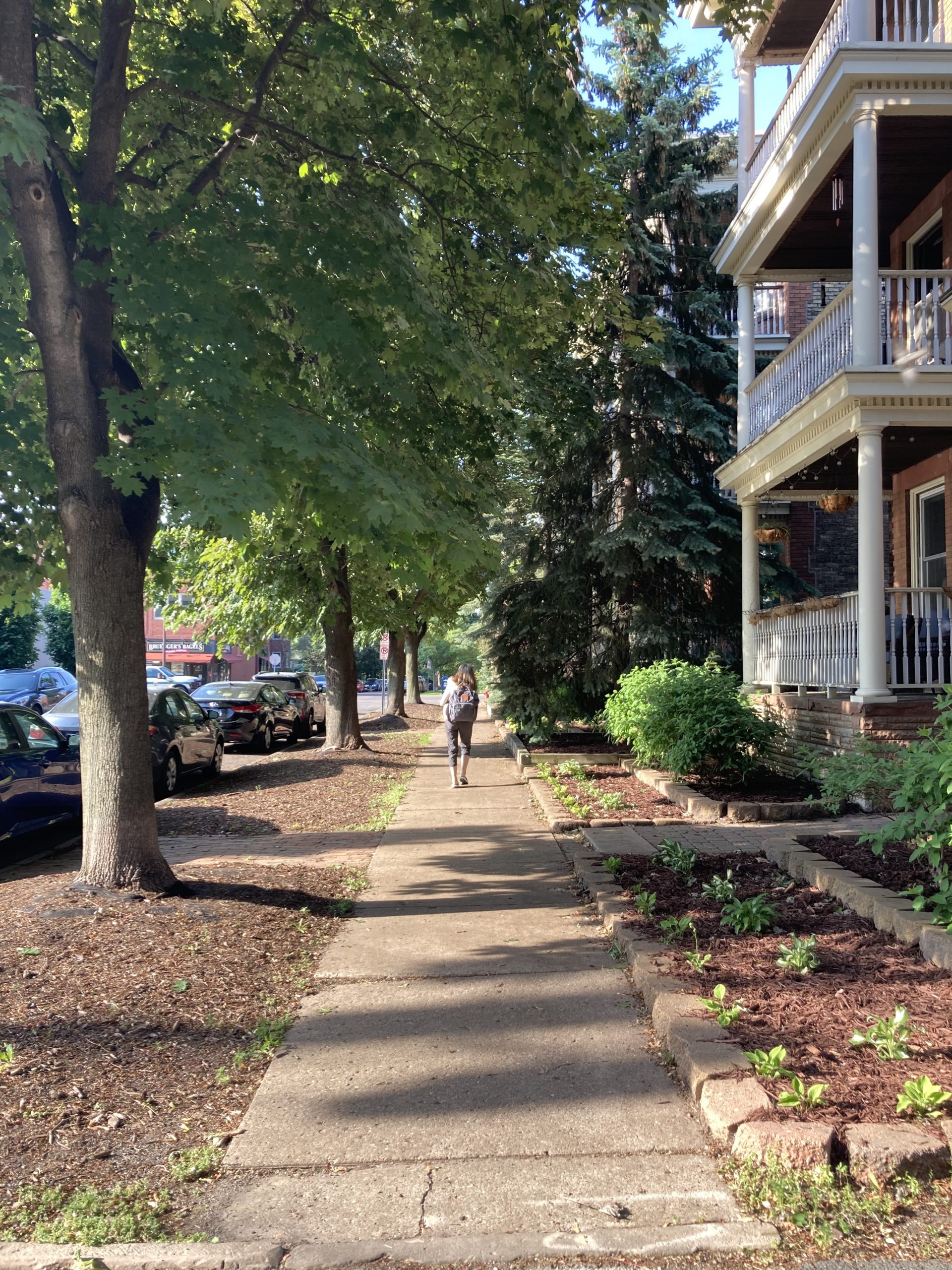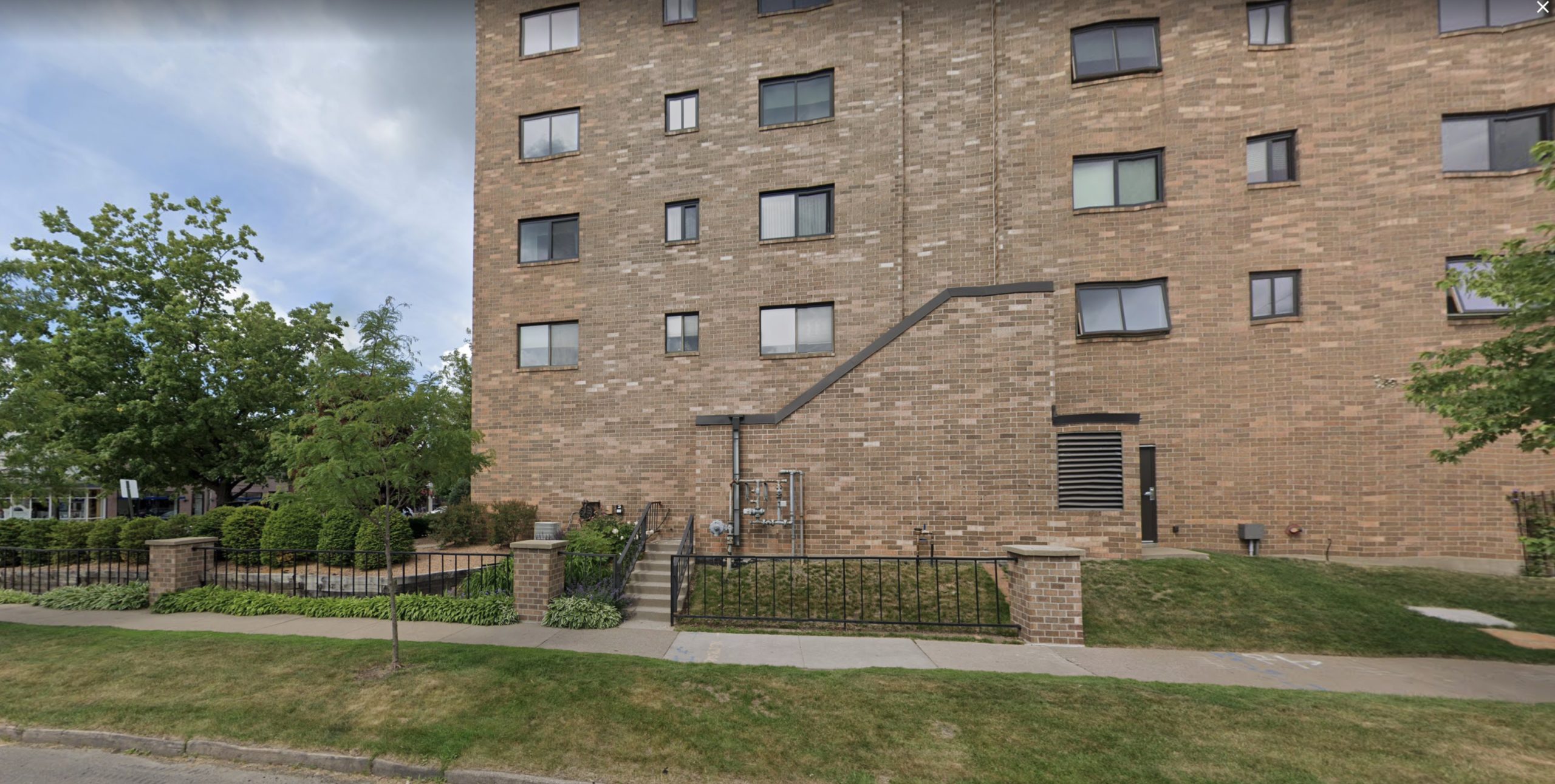
“Missing” Middle, image from OPTICOS
Strengthen and add to existing density and housing options at a compatible scale
o WE ARE — multifamily. Along Grand Avenue and side streets, throughout Summit Hill, we have been providing high density housing at Middle Scale in historic and modern 3-story condos and apartments, carriage houses, converted mansion condos and apartments, duplexes, historic and modern rowhouses and townhomes. We are an example of walkable, historic “Main Street” consisting overwhelmingly of 3-story and smaller buildings with fine grain density.
o THE DEVELOPER PROPOSAL— is denser, larger, broader, bigger than the neighborhood can support. This level of density is more suitable for high frequency transit corridor. In fact, this proposal is denser, larger, broader and bigger than developments on the Central Corridor, St Paul’s best high frequency transit corridor.
o A BETTER WAY—Current zoning would allow a mixed use building of three-stories by right. In 2006, a major small area plan created guidelines for development on Grand Avenue that resulted in the East Grand Avenue Overlay District. We want Middle Scale density that will support walkability and our neighborhood’s essential character. About a decade ago, Opticos coined the term “Missing Middle —this is a type of housing that provides density at a compatible scale to houses.
“Missing” Middle – What is it?(click to learn more)
What?
Missing Middle Housing www.missingmiddlehousing.com
It’s House-scale buildings with multiple units in walkable neighborhoods
It’s called “missing” because, generally speaking, not a lot of it has been built since the 1940s. The term “missing middle” was coined by a California-based architect, Daniel Parolek, as a manner to increasing housing options and affordability in the Bay Area. But, in many parts of St Paul, especially in Summit Hill, middle scale housing is not missing.
In 2018, Parolek visited St Paul and conducted a walking tour of the existing middle scale housing. The linked video shows Parolek walking thorough the Historic Hill District, snapping pictures of both historic and infilll “missing” middle scale housing. Parolek said:
“It’s an important time in both [Minneapolis and St Paul] cities’ histories, in terms of setting a policy direction, for making sure that you don’t become the next Bay Area. If the cities don’t do something, in ten years, I’ll be coming back here , and saying why didn’t we do something about this?”
This 2018 quote is prescient. With the proposed Dixies project, St Paul would be skipping past middle scale buildings in favor of creating a project that would have, essentially, Bay Area priced rents. Without middle scale, there is only have luxury single family and luxury high density rental. But there is a better way. St Paul could follow the code and require middle scale building. The new middle scale housing units would be more affordable by design (read on), and would be compatible in scale and form with both the existing middle scale buildings and detached single-family homes.
Why?
This is vitally important to support the essential character and historic district. There are neighborhoods, particular those on transit that can and should have a have a mid-rise and high-rise scale, but this bulk of building would damage the essential character of Summit Hill and east Grand Avenue.
A sense of community is vital to the essential character of a place. It is about quality of life, livability, safety. Summit Hill and Grand Avenue have an essential character that is created by the scale of the existing buildings, the mix of housing options, and the historic fabric and small town feel in the city. Middle scale is a defining component of the essential character of Summit Hill
Walkable = you can walk to places, along pleasant and safe sidewalks. Walkability does not mean you can only walk. You can also bike/bus/drive. For visitors to get to Summit Hill and for residents to get to work or family or other needs. Missing Middle is never designed around acres of surface of parking, instead it creates a balance between all transportation modes. Primary entrances are always toward the pedestrian realm, and parking is in the rear of lots and carefully screened.
Below is a comparison of two side streets: Avon, with small footprint buildings and missing middle setbacks, front porches, and room for landscaping. Grotto, one block away, with a large footprint building and a long blank wall at street level. Where would you want to walk? Where would you feel safer?


How?
The footprint of buildings is one of the most key components. With too big of a footprint, the human scale of the neighborhood is lost. Middle housing creates buildings that provide more housing and more housing types and options but without changing the essential character of a neighborhood. Starting with Jane Jacobs, urban experts and city proponent have emphasized the importance of community-based and human scale design for cities. Middle scale housing is extremely marketable, because it is good housing. Neighbors have “eyes on the street” through front doors and porches.
“There is no logic that can be superimposed on the city; people make it, and it is to them, not buildings, that we must fit our plans.” ― Jane Jacobs
The perception of density is another key component. The “small town charm” of Grand Avenue is often described. But what is that? It is not low density, it is a human scale design that makes a community inviting and safe. Below are two Grand Avenue projects on near identical lots with near identical housing density. The 3-story grouping of historic buildings at Avon near Grand creates this “small town” density, enlivens the sidewalk and adds to the charm and appeal of Grand. Most people would not say the same about the 6-story tower at 745 Grand.

Why does scale matter?
Buildings that are out-of-scale can damage the fabric of a neighborhood, leading the destruction of historic and affordable housing. The quote below is from Strong Cities Dive, in-depth journalism and insight into the most impactful news and trends shaping cities and municipalities.
According to Suzanne H. Crowhurst Lennard, co-founder and director of the Making Cities Livable International Council, “the construction industry is a powerful engine for fueling economic development. Tall buildings offer increased profits for developers. However, the higher a building rises, the more expensive is the construction. Thus, the tallest buildings tend to be luxury units, often for global investors. Tall buildings inflate the price of adjacent land, thus making the protection of historic buildings and affordable housing less achievable. In this way, they increase inequality.”
Strong Towns is an international movement dedicated to making communities across the United States and Canada financially strong and resilient. They recently published a 7-part series on how to make “main streets” like Grand Avenue thrive. One aspect is the importance of design and architectural quality…
Design matters. One thing modern Americans generally admire about humans of the past was their attention to detail, all of the ornamentation and craftsmanship they put into everything they built. They did this because, as poor people, it was how they added value to the places they built and the spaces they walked through. We tend to experience public spaces at the speed of an automobile, but cities that want a successful Main Street ecosystem will need to relearn the old design tricks of placemaking.
.. as well the scale of housing that will support the main street. These descriptions from Strong Towns sound just like Summit Hill. People have been willing to invest in Summit Hill due to the quality of the architecture, the scale of the neighborhood, and many other tangible and intangible place-making traits that make Summit Hill an inviting place to live, work, and shop. An out-of-scale project comes in and damages these essential characteristics.
Expand housing opportunities. Top-down financing has provided local communities with an abundance of single-family homes and clusters of high-density apartments, but this is like a forest with only two types of plants: sequoias and ferns. Housing types that fall somewhere between these two are often called the “missing middle” and they’re “missing” partially because cities make them difficult to build. There is an enormous need for expanding housing opportunities.
Improve the housing stock. People need to have confidence that their investments in the community will pay off. When they don’t, neighborhoods experience steady decline, but when they do, people become willing to invest their time, energy, and capital improving their place.
Why does height matter?
Taller buildings of 4- and 5-stories are being build on major arterials like Snelling and University, and these locations are more appropriate for two key reasons (1) access to high speed transit and (2) right-of-way width. Snelling has an average street width (curb to curb) of 80-100 feet, and University is even wider at 120 feet. Grand Avenue is much narrower, with just 54 feet curb to curb. St Albans is only 32 feet. A design for a building should respond to its context. The development proposed by ESG and Reuter Walton for the Dixies on Grand is a formula, the exact same design developers keep plopping down in countless communities, regardless of context.
What is Missing Middle density?
The Dixies proposal is to build 80 units on just 6 typical city lots. Assuming 1.5 people per unit, 120 people on a 240 x 150 foot lot converts to the density measure of 93,000 people per square mile. According to worldpopulationreview.com,the average density in St Paul is 5,971 per sq. mi. The average density in Summit Hill is considerably higher at 7,836 per sq. mi., percity-data.com. And, within Summit Hill, the highest density node is an area centered on Grand and Dale that extends to Summit, Oakland, Lincoln and this block of St Albans. These blocks achieve a missing middle range of density in the range of 10,000 – 22,000 people per sq. mi. Strong Towns: “Is there a threshold density that makes it viable for a place to be car-optional (i.e. you can walk to many destinations, and convenient mass transit is supportable)? If there is, it’s not exactly Hong Kong. A lot of evidence suggests the magic number is often in the ballpark of 10,000 people per square mile.” Both observation of our neighborhood and academic research suggest that 10,000 seems to be the threshold for “car-optional” walkability. Staying below 25,000 seems to stay within “car-possible” realm, in terms of ease of living and effective street maintenance.
Why does historic preservation matter for affordability?
San Antonio Study:
Older buildings play an important role in housing affordability across the country. First, housing preservation is typically cheaper and faster than constructing new units and effectively combats blight. Older and historic neighborhoods offer a diverse housing stock at varying prices, sizes, and conditions, and are located in close proximity to transit and jobs. While older housing is more likely to be in poorer condition, the number of properties needing significant repairs is low—according to the 2017 American Housing Survey, only 2% of pre-1960 housing is severely inadequate and only 6% is moderately inadequate. A city cannot build itself out of a housing crisis—the retention of existing housing stock is critical.
3 premises:
- One cannot build new and rent or sell cheap without subsidy.
2. Almost by definition, when a unit of older housing is razed, a unit of affordable housing is lost forever.
3. Policies must include older housing stock (here defined pre-1960).
A key measurement of affordability is the concept of “cost-burdened.” A household is considered to be cost-burdened when it spends more than 30% of its income on rent and utilities and severely cost-burdened when it spends more than 50%. While an increase in value benefits homeowners by increasing their equity, it may burden those homeowners with higher tax bills. Further, increasing property values puts renters at risk as landlords may pass increased tax bills onto the tenants through increasing rents A recent study of new construction costs for Low Income Housing Tax Credit (LIHTC) projects across the U.S. found costs were approximately $40,000 to $71,000 (25 to 45 percent) higher per unit than those of acquisition-rehab projects.
Incentives:
TIFTax freeze
Deferred loans
Weatherization assistance, hazard mitigation
Disincentives:
Raise demo fees
No homestead exemption for new house replacing old one
“But new development should not sacrifice the assets of a place—America’s small cities and towns need to fully recognize the quality of their historic buildings and spaces when planning for the future.” – Opticos
A Better Way StP has so much to say about historic preservation that we made it its own page.
Design matters. One thing modern Americans generally admire about humans of the past was their attention to detail, all of the ornamentation and craftsmanship they put into everything they built. They did this because, as poor people, it was how they added value to the places they built and the spaces they walked through. We tend to experience public spaces at the speed of an automobile, but cities that want a successful Main Street ecosystem will need to relearn the old design tricks of placemaking.
